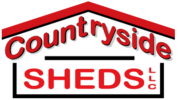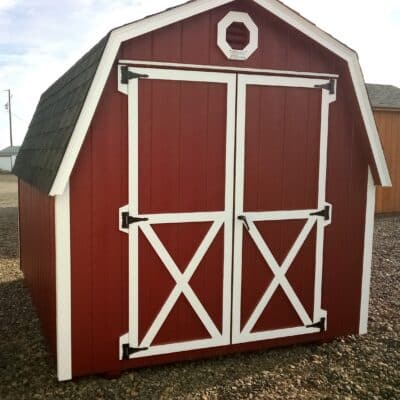Our Mini Barns are a compact, practical storage solution designed to fit comfortably in smaller spaces while still offering impressive functionality. With their classic barn-style roof and efficient layout, Mini Barns provide convenient room for gardening tools, outdoor equipment, seasonal items, or hobby supplies.
In-Stock Prefab Mini Barns
- 8×10 Mini-Barn$4,064.00
Mini Barn Prices
| Barn Size | Barn Price | Barn Kits Price |
| 6×6 | $2,129 | $1,489 |
| 6×8 | $2,459 | $1,759 |
| 6×10 | $2,799 | $2,029 |
| 6×12 | $3,099 | $2,289 |
| 8×8 | $2,929 | $2,099 |
| 8×10 | $3,359 | $2,459 |
| 8×12 | $3,729 | $2,759 |
| 8×16 | $4,469 | $3,369 |
| 8×20 | $5,129 | $3,899 |
| 8×24 | $5,779 | $4,459 |
| 10×12 | $4,399 | $3,299 |
| 10×16 | $5,339 | $4,079 |
| 10×20 | $6,189 | $4,769 |
| 10×24 | $7,049 | $5,489 |
| 10×28 | $7,889 | $6,199 |
| 10×32 | $8,679 | $6,869 |
| 12×16 | $6,449 | $4,779 |
| 12×20 | $7,459 | $5,559 |
| 12×24 | $8,539 | $6,499 |
| 12×28 | $9,529 | $7,329 |
| 12×32 | $10,499 | $8,139 |
Mini Barn Shed Gallery
How We Make Shed Buying Simple
Delivery
Design your shed online, get a free quote, then let us build and deliver your shed.
Financing
Rent to own your shed instead of renting a storage unit across the town and save money.
Preparation
If you need someone to prepare the site for you, we may be able to help with that as well.
Options
We build our sheds same as a contractor builds a house. Add-ons that fit your needs!
FAQs About Mini Barns
Get the Barn You Want with a Prefab Shed
A barn is more than just an iconic building to add to your property, it’s a multifaceted resource to improve your life. Protect your valuables under a spacious roof, keep the clutter out of your backyard, or even grow your hobbies with a dedicated work shed. All this and more is possible with the convenience of a garden shed or barn. We’d be glad to help you make the prefab barn purchase you need. Get in touch by phone or get a free quote today.








